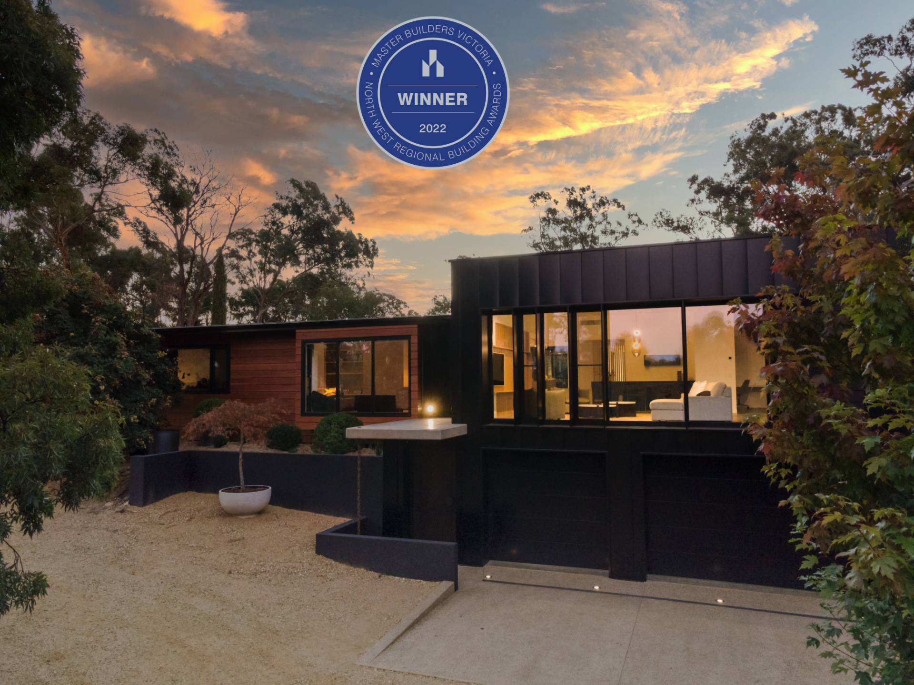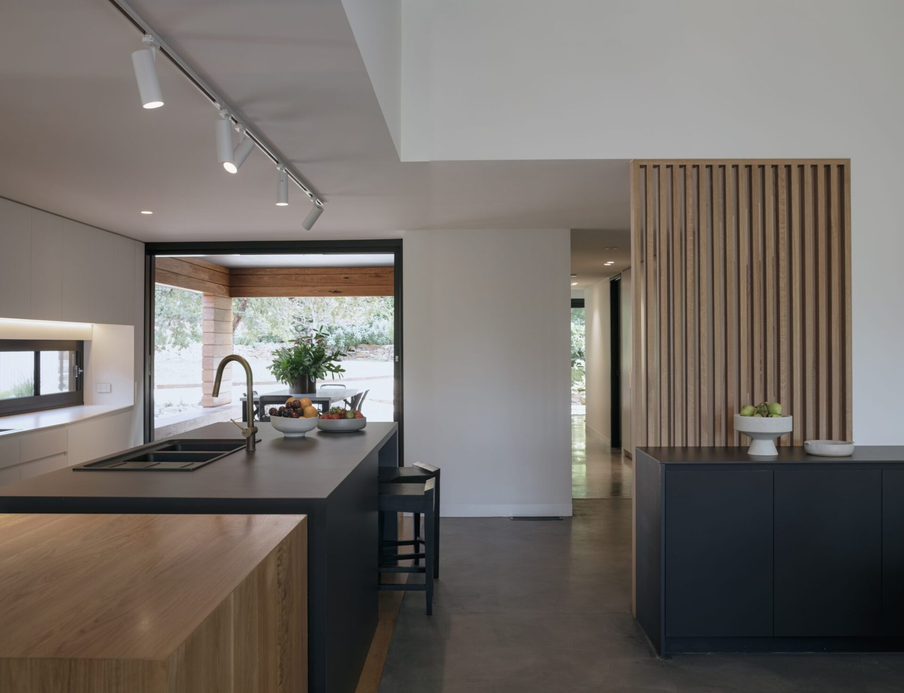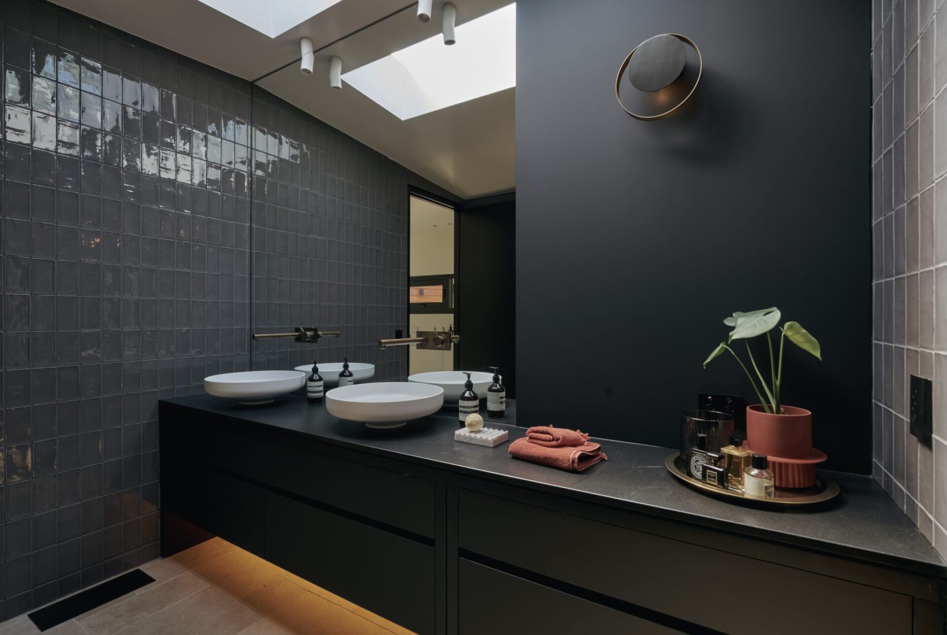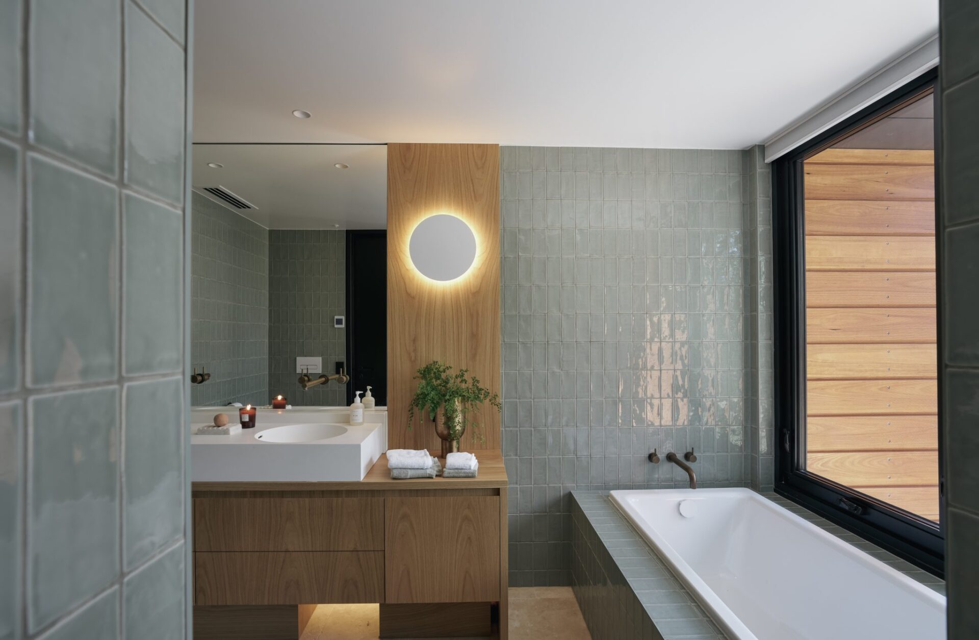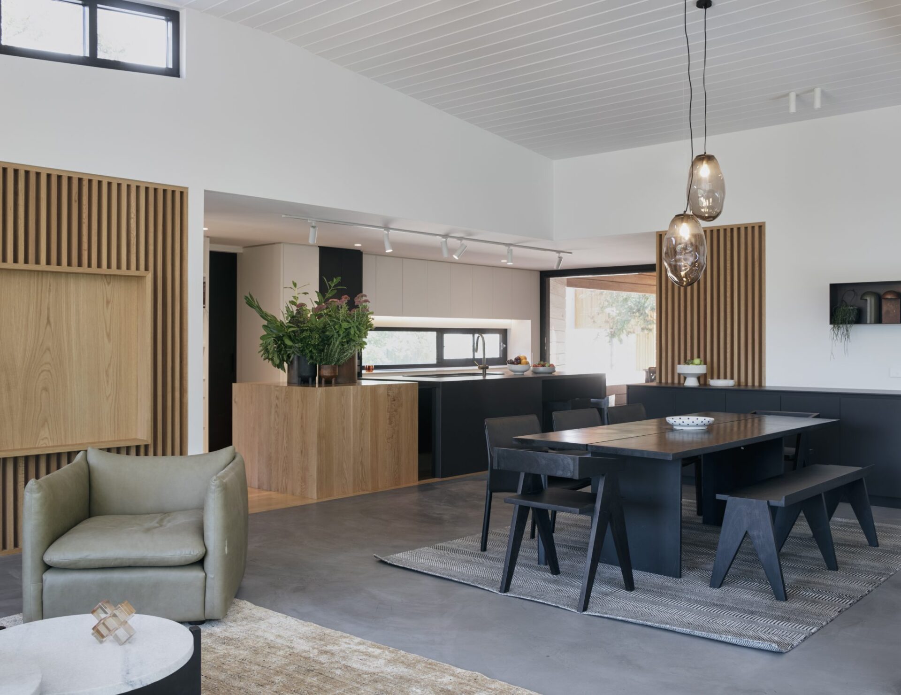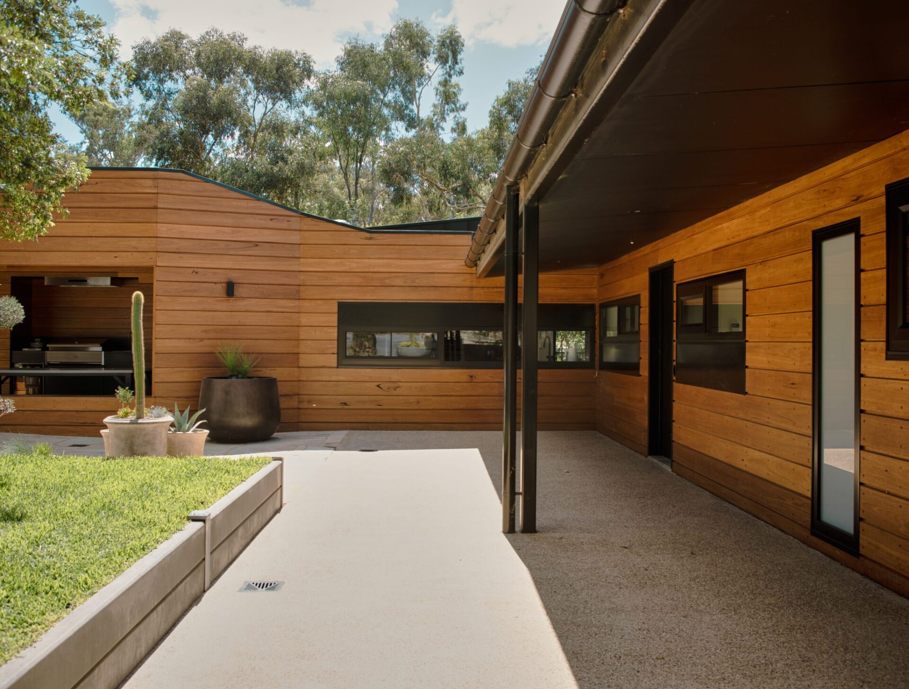Contemporary Family Living
This Project was a full-scale renovation to create a beautiful contemporary home.
The footprint of the original home remains, transformed into a generous master bedroom with a dressing room and ensuite, a parent’s retreat, and a large laundry and mudroom.
The kitchen lends itself to entertaining with sleekly integrated AEG appliances. The Neolith manufactured stone benchtop connects to a custom American oak island bench, providing ample space for large gatherings. Slide back the Centor retractable flyscreens and stacking doors and people can flow through to the outdoor entertaining area, complete with built-in BBQ, fridge, and bench seating.
The size of the suspended slab afforded the owners the luxury of a four-car garage under the house. Foil board insulation prevents thermal loss from the floor heating and industrial housing for ducts and wires means no sound escapes to the house above.
Other features include refrigerated air conditioning and Clipsal Zen architectural light switches and power points.
| Builder | Edifice Construction |
| Architect | Wolveridge Architects |
| Photographer | Liam Lynch Photography |

